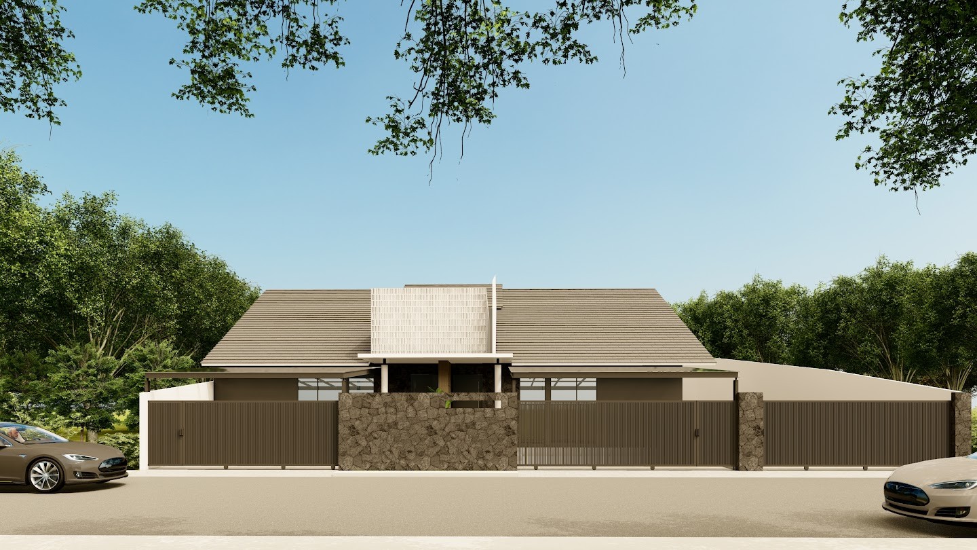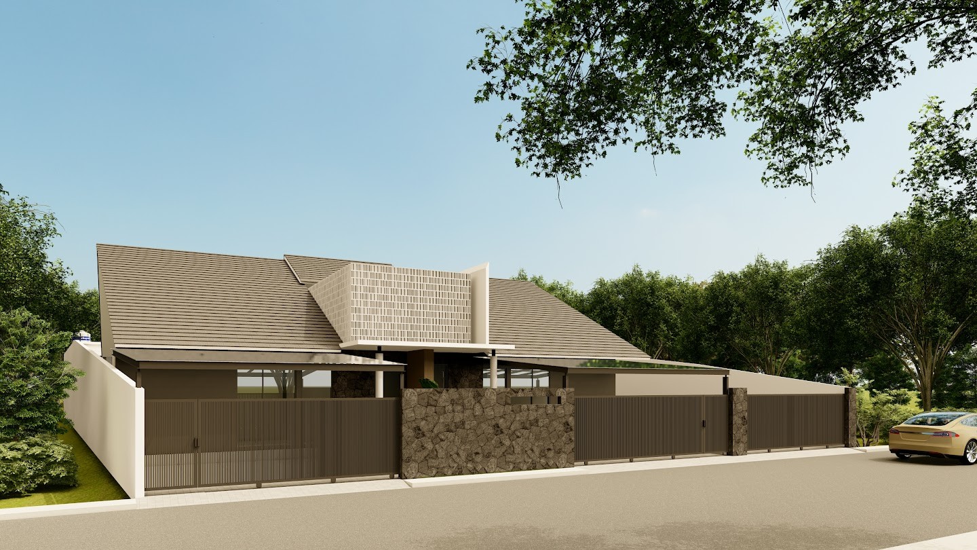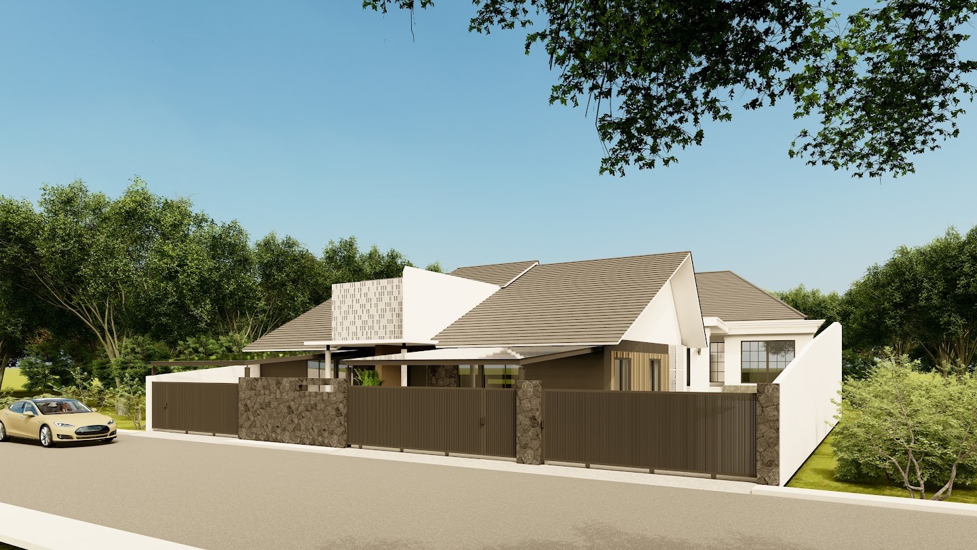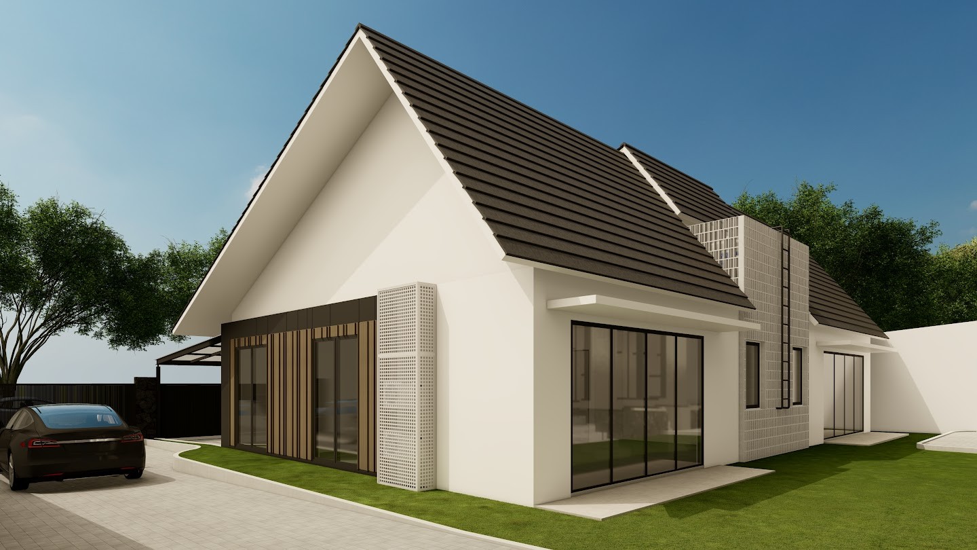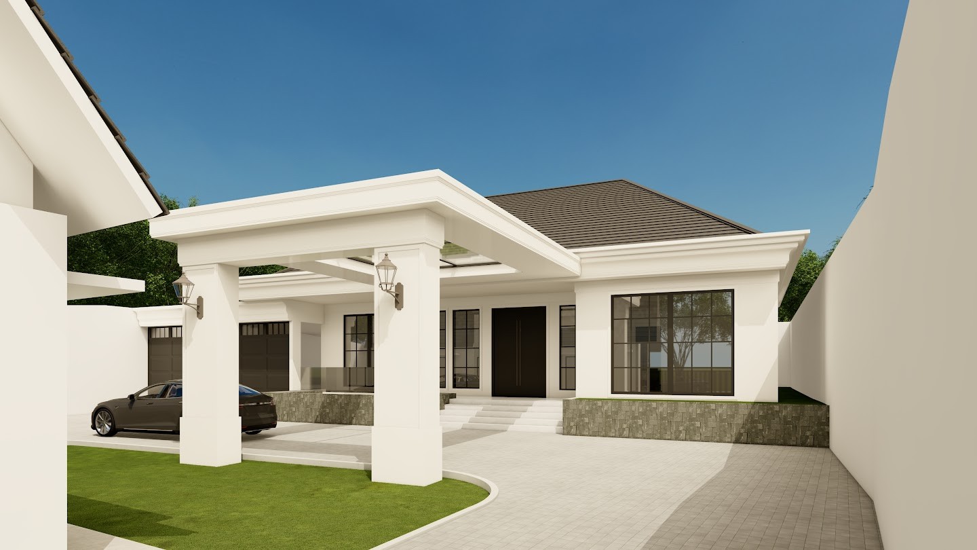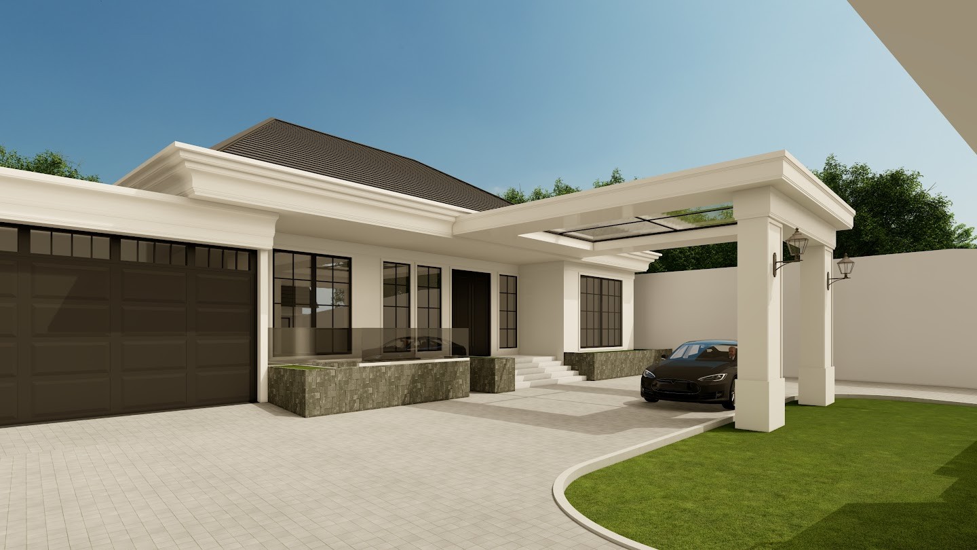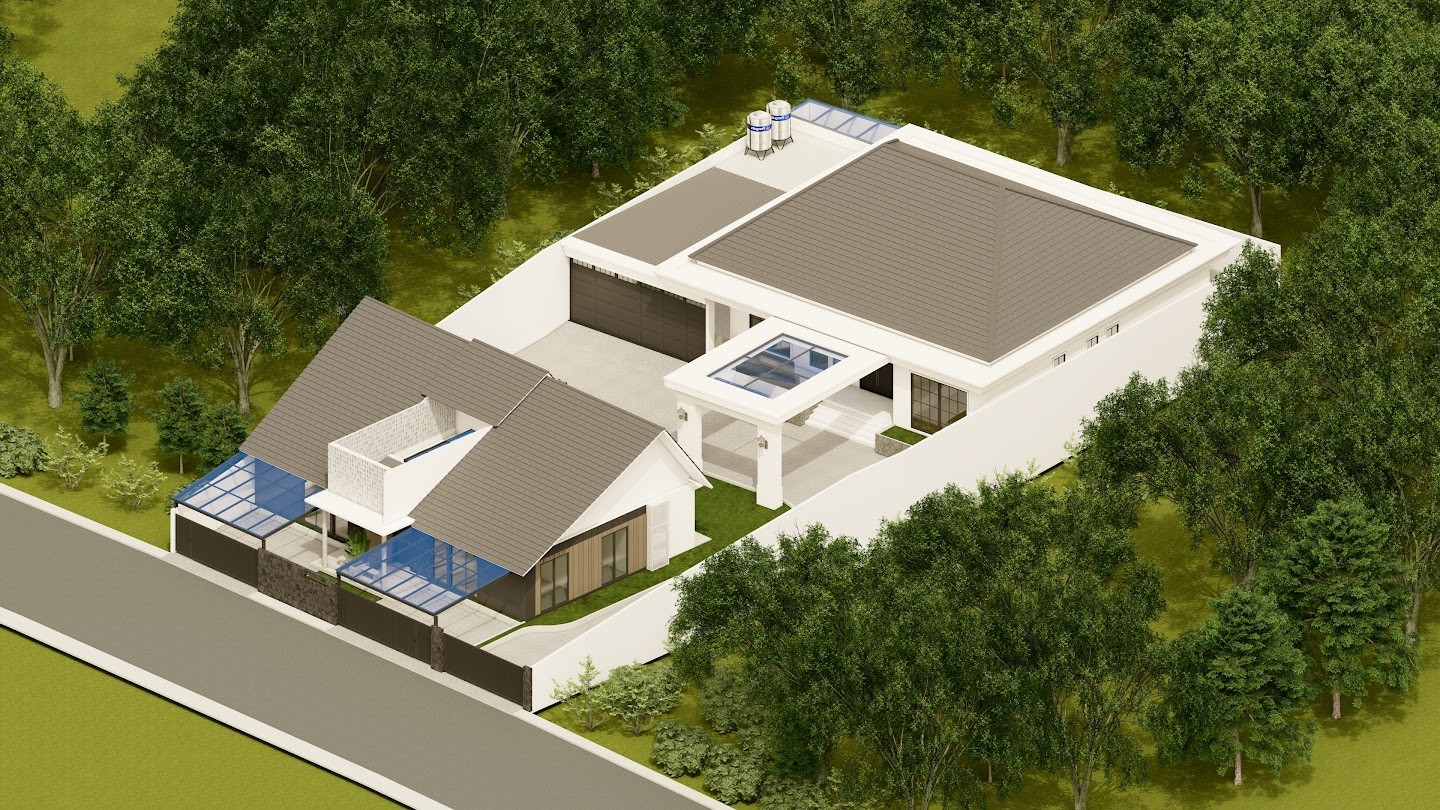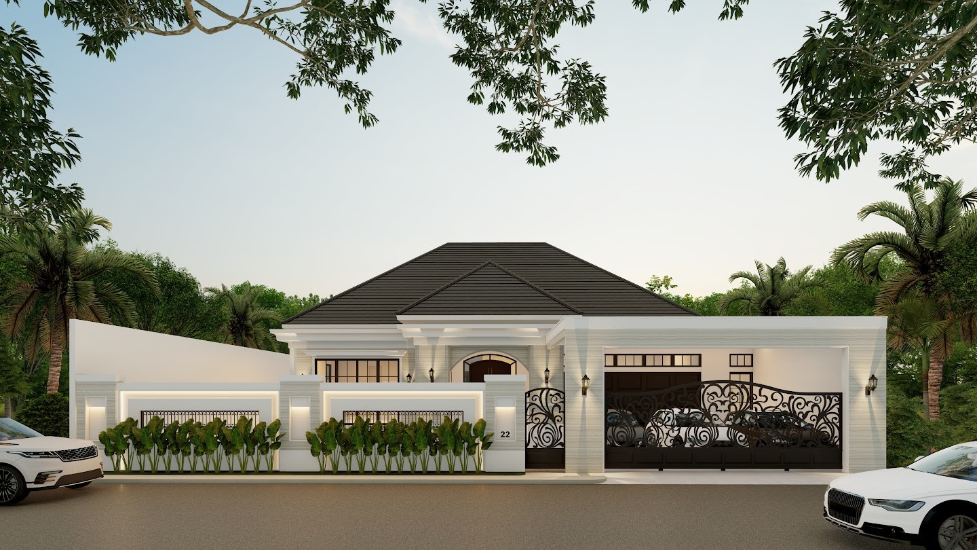Mr. H's Residence
An Architectural Symphony: A 1000 m2 Compound for Three Generations of Elegance and Comfort. Nestled within the lush expanse of 1000 m2, this architectural masterpiece embodies the collective dreams of three generations. At the forefront, two splendid contemporary tropical-style homes greet you with their striking design. A captivating blend of black elements, wooden textures, and the mesmerizing roaster motif adorns the facades, reflecting both aesthetics and practicality. Each home is meticulously crafted to cater to the distinct needs and desires of the resident families. As you approach from the street, the twin homes for the children take center stage, showcasing the essence of modern tropical design. The interplay of black hues, wood accents, and the roaster motif creates an intriguing visual narrative. Carports with the capacity for two vehicles per home add to the convenience, while the entrances open up to reveal an inner courtyard – a space of natural splendor and illumination that breathes life into the homes.
Within each child's home, a master bedroom, a bedroom, and an open-concept living room and dry kitchen form a sanctuary at the rear of the building. These spaces offer a serene backdrop of the lush garden and the main residence. The main residence itself exudes tranquility with its modern tropical concept. The fusion of white hues, natural stone accents, and the elegance of Statuario marble flooring creates a haven of sophistication. The grandeur is evident as you arrive at the main entrance, with a spacious drop-off area capable of accommodating two vehicles, setting the stage for an impressive welcome. The capacious garage can house up to four cars and three large motorcycles, offering not only shelter but also storage space.
Inside the main residence, you're welcomed into a spacious living room, an opulent master bedroom complete with a walk-in closet, two additional bedrooms, an open-concept dry kitchen, and a dining room with seating for ten, perfect for family gatherings and entertaining. The family room serves as a cozy haven for bonding and entertainment, featuring captivating views of the lush rear garden. In a thoughtful design touch, service areas are strategically separated from the main residence to preserve privacy. Here, you'll find a dedicated space for household staff, complete with a functional wet kitchen, two servant rooms, and a laundry area. This compound is not just a collection of houses; it's a testament to the art of living. Each home is meticulously designed to accommodate the unique needs and preferences of the families, creating a space that inspires, comforts, and strengthens the bonds that tie the generations together. It's a place where aesthetics, functionality, and privacy blend seamlessly, offering a unique living experience that transcends the ordinary. Welcome to a home that defines a lifestyle of elegance, comfort, and enduring family connections.
Client
Mr. H
Location
Cibeber, Cilegon
Year
2023
Size
1,000
m
2
Project Item
3 Houses
Tags
Architecture
Residential

